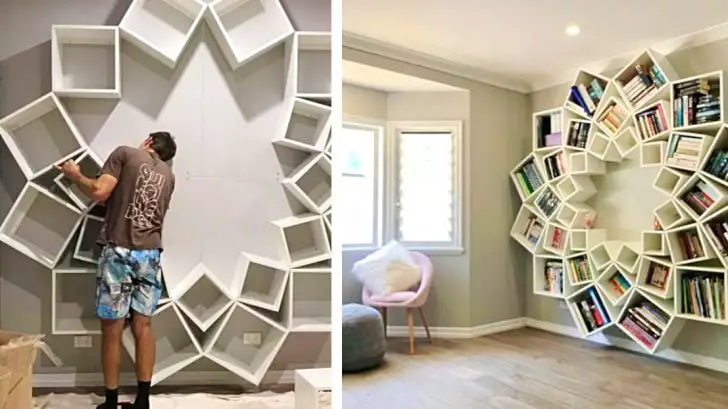Space and arrangement are the two main obstacles you’re bound to face when looking to add a freestanding unit— or a small kitchen island to your interior.
These two factors are a sticking point for the right reasons. You wouldn’t want to (1) add an irrelevant installation and ruin your design or (2) build an island that will disrupt workflow in your pantry.

Interior Designers are invaluable professionals because they know what to do to rise above such challenges. But if you’re not hiring someone to do your island then these clues should be your guiding light.
Use what You Have!


A professional interior designer may apply many other principles but one trick holds the key to an excellent small kitchen island; work with what you have always!
Because you can’t remodel your entire kitchen (or enlarge it) just to fit in an island, it makes more sense to use the existing space and design.


That said, a fixed mindset (or failure to exhaust options) would then the biggest obstacle to creating a functional small kitchen island.
A flexible mindset is knowing that your kitchen island must not be a free-standing unit and exploring all the possibilities until you exhaust existing options—including floating a countertop if that’s the final resort.
Smart ways to install an Island in Your Small Kitchen
Kitchen islands can be designed to offer more purpose and appeal to a pantry. Learn the many ways to design yours.
1. An island on wheels

A small wheeled unit is one of the many ways to go if your pantry is tiny. A movable island is excellent because you can switch its position depending on your needs.
You can also add cupboards, towel rails, and a drawer to increase its stowage capacity, and blend with tucked in seats to avoid overcrowding your space.
2. A small functional table


If you really are pressed for space then a small functional table could suffice as your island. The key here is to engage you make your table creatively in terms of storage and arrangement.
Make the most of the space underneath your table by adding hanging rails for your utensils. Lastly, you can add seating or store seats away unless you have company.
3. Build against or around an existing pillar


A pillar may seem like and obstacle, but not if you turn it into the hosting area for your small kitchen island.
You can easily stick out a ledge from a standing pillar, or build countertops around it, and then slide some seating underneath.
4. Extend a countertop and add supporting legs

You could also extend a countertop from an existing unit or wall, and install two supporting legs to achieve an easy-on-the-pocket social area in your pantry.
You can still add a mug holder as the centerpiece to your tabletop to add more purpose to your island.






