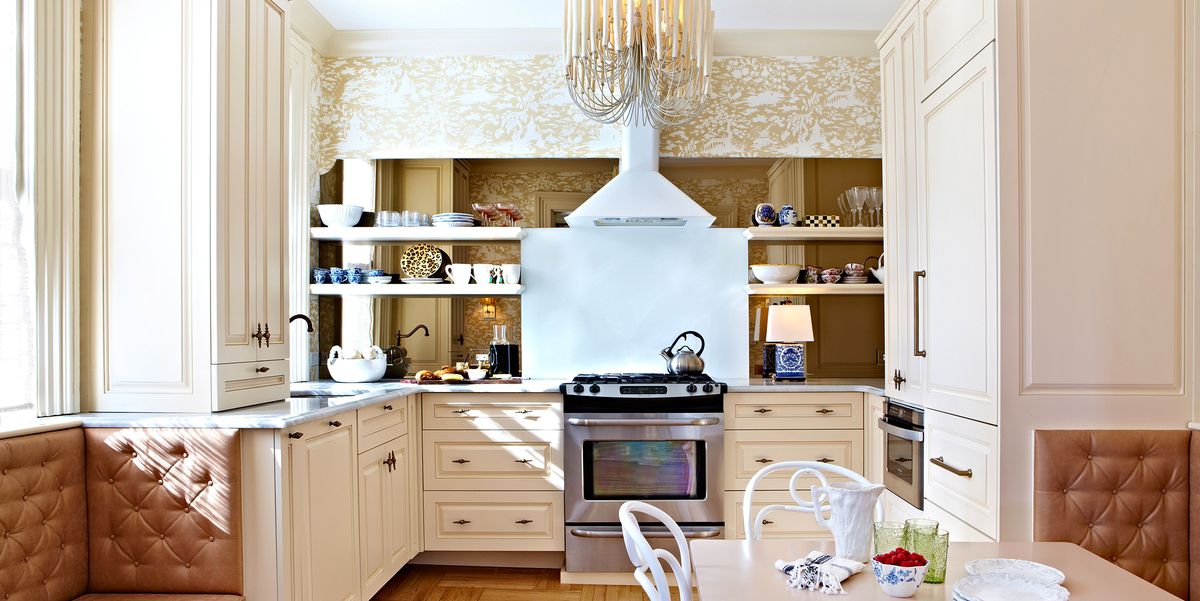The design and placement of appliances when designing your kitchen mostly come down to how much available space you must work within your floor area. Having every main appliance near each other is good for a successful kitchen design. A good example plan for positioning your kitchen products, for example, is positioning your bins near the sink and dishwasher. Another great idea is to select a pre-made kitchen layout. Used Kitchen Exchange has a variety of ex-display kitchens for sale if this is something you’d like to explore.
The ideal kitchen layout is one of the most discussed issues when optimising the triangle. The most common and more discussed triangle layout for the kitchens are about the positions of the stove, sink, and fridge.
Are you planning to pursue a kitchen project? Here are some of the key factors to consider.
The Space Between Your Kitchen Cabinets and Ceiling
Deciding to leave some space between the kitchen cabinet and ceiling sometimes serves no purpose. At some point, it seems too small to store anything. However, it at times collects dust, thus creating a cleaning problem in the kitchen area. Therefore, it is more empirical to design your cabinets to go as high as the ceiling. This plan uses the usually wasted space and adds more storage space in the kitchen. Good planning leads to easy maintenance of the kitchen area when it fills up.
Leave Some Storage Space for Your Appliances
Kitchen appliances are the most popular assets, making it easy when working in the kitchen. However, it is crucial to remember that most appliances should remain concealed, mainly when not used. Accordingly, when designing your kitchen, you should leave adequate storage space to store these devices freely. Failure to consider this will leave your kitchen area looking small, as your appliances will fill up space that was not supposed to be filled.
Needs and Layout
It is essential to consider what you plan to do in the space when planning your kitchen design. In many cases, cooking is the most common answer, but it also means different things for different individuals. Many kitchens are designed using the triangle theory no matter what plans the designer has for use. It is important to use this theory because it dictates that every kitchen should have a natural pathway between the fridge, cooktop, and sink. However, a sufficient countertop between these elements ensures maximum regulation.
The Flooring
Kitchen floors take a lot of exploits, so your flooring option plays an essential role in your kitchen design. When choosing your flooring materials consider durability, appearance, cleaning, and comfort. For instance, going for ceramic tiles is innovative since they are durable and easy to clean. However, these tiles offer a wide range of choices in terms of size and colour. There are other options, like having natural and warm wood floors that look good in any space but keep in mind that they require more maintenance and care.
Conclusion
Now that you have factors to consider before designing your kitchen feel free to choose the best kitchen designed uniquely. The above factors will enhance your kitchen’s overall look and make every part exceptionally functional.






