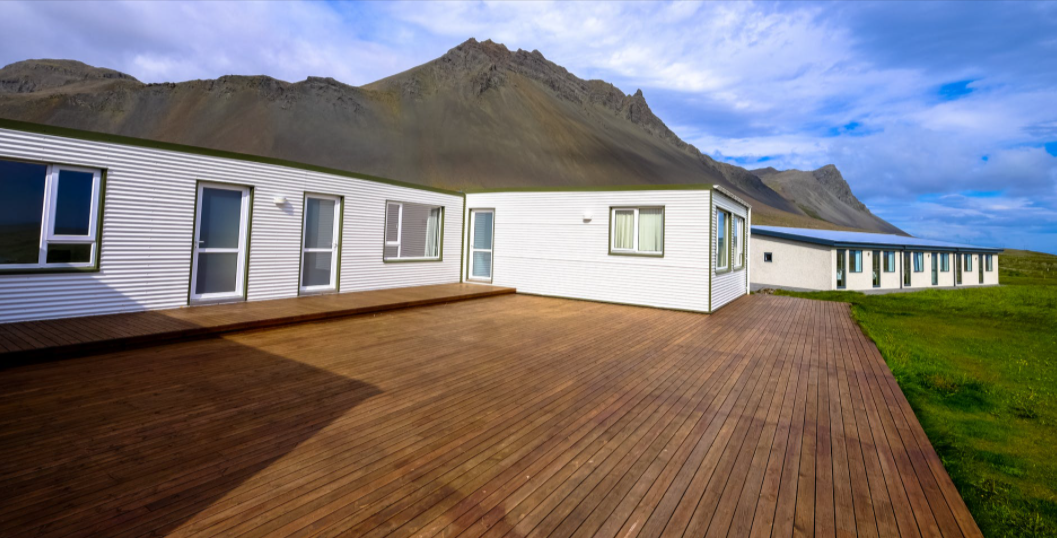Starting a family can be one of the most exciting times in one’s life, but it also comes with change. One of the most significant changes is building your family home.
Building your home is more than just walls and your roof. It’s also a place where you build a place with your overall comfort, security, and family in mind.
Though there are ways to save time and money when designing and building your own home. You can always opt to hire professionals to help you on your project.
Construction companies who are are working with subcontractors may have a subcontractor software that helps them organize projects, deal with schematics, and collaboration.
Whether you are hiring a construction company (which is the best) or doing it on your own, here are five tips for you to consider when building and designing family-friendly homes:
1. Plan an open kitchen and a breakfast bar
Building an open-plan kitchen gives you the space that places all that extra stuff neatly hidden away. An open-plan kitchen also allows you to be with your kids while you prepare meals while they play.
Another great idea is to install a breakfast bar that can be used as your kids start school. It’s a place where they could be able to do their homework while asking you questions while you cook or come together for meals as a family.
2. Privacy and protection
It would be best if you also designed your home with privacy and protection.
How much can one see when you open your front door? Make sure to place a small entryway, screening the rest of your home. That way, you can open your door to anyone and then decide whether or not they get to see the interior of your place.
- Can you casually keep an eye all around your property? Locate windows so you can easily keep an eye on your street and the rear gardens. Install security cameras to have eyes in your living spaces as well.
- Can your neighbors look into your home? If you live close to your neighbors, make sure that you position your windows accordingly. You might also consider awnings and pergolas to hide your neighbors’ views in your living areas or rear gardens.
- Can you get to your kids quickly while supervising them and doing other tasks? It’s vital to see them play outside or in your living area. It’s equally important to easily get them as quickly as you need to without traversing many stairs or moving through spaces.
3. Create a teenage/kid’s zone
If you have kids or are planning to have kids one day, then make sure you have a spot specifically for kids and teenagers. It will ensure maximum privacy and space for all family members.
Furthermore, if your space is quite limited on the ground floor, then consider building up. Building a second story is fantastic for ad space. Whether you’re planning a kid’s room upstairs or making it a parent’s retreat where you can entertain guests, it’s up to you!
Aside from building these zones, you can also create a multi-purpose room, an activity room, or a teenager retreat. When your kids move out, later on, you can convert it into an adult games room or a home theater. Make multi-purpose rooms diverse, making them open for changes.
4. Sweet dreams for everyone
Another important topic when designing your home is how the bedrooms are arranged.
If you’re a young family, being close to your kid’s bedrooms is excellent for convenience for night-time waking.
However, keep in mind that kids do grow up fast, so this is worth considering, as you may not always want to be right next door. You can build a study near the master’s bedroom, which you can use as a temporary nursery.
5. Backyard configuration
As your kids grow and develop, their needs will also change. When planning your outdoor space, you must factor in how much outdoor play spaces and toys like swings and trampolines may go.
To allow your kids to enjoy the time outdoors, think of ways to maximize your outdoor space for large-scale items that you might be placed in the future. If you have teens, you might want to add an alfresco area in your backyard that seamlessly connects with your living areas.
6. Tune into the space and flow
Create spaces, size them well, and make sure they’re well connected with each other. Choosing how you spend your budget in filling space instead of how you’ll be shaping it will only be a short-term fix.
You should also choose fixtures, finishes, and materials for their durability. For instance, while Timber is remarkable for its natural appearance and warmth, it can be a maintenance nightmare you don’t want to deal with if not used well.
Over to You
Your home is one of your most significant assets. So, it would help if you considered investing and improving on it. Make it a space that has that general appeal while putting your unique stamp into it.
There’s a lot of success when designing a home when you make the right choices. By keeping a framework in mind, you will not only be making a home that helps you survive but helps you and your family thrive.






